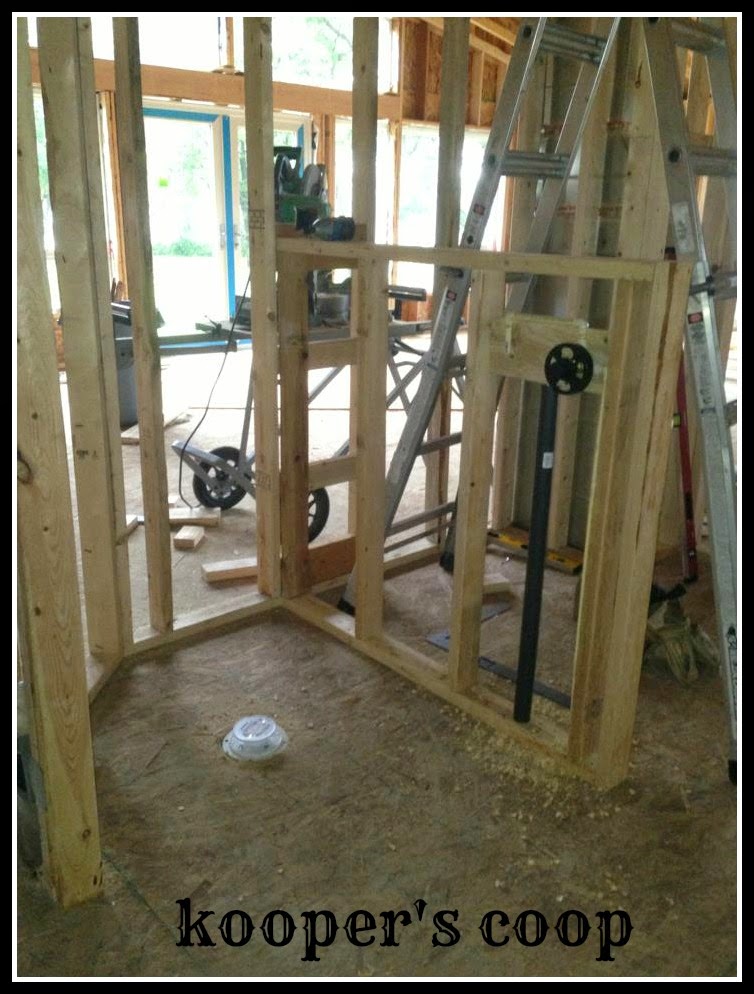When I sat down to write this post, I realized that I had a whole other post dedicated to plumbing and HVAC that I never actually finished. That was a couple of weeks ago now. Whoops?!
Soo... in the meantime, the plumber has just about finished up his work. He more or less needs the electrician to finish before he can complete his job - oh yeah, and we kind of needed to design the kitchen. More on that later.
This is the plumbing for the vanity in our bathroom. As you can see we decided on a double vanity. We went with a 75 inch French Grey vanity. If you're so inclined you can see a picture here. I love that it isn't a "traditional" looking vanity because of the color. Now I just need to decide if I want one big mirror or two separate ones. Oh yeah, and lighting.
This is the plumbing for the laundry room. Have you ever been so excited to look at pipes? I know that I haven't. On this side of the wall there will be a washer, dryer and a cast iron farmhouse sink with a drainboard that we bought two years ago off of Craigslist.
Kooper's shower has also been installed. His shower/tub combo is one piece. This is awesome because then I won't have to worry about gross looking caulk over time. He's four, so there is a lot of splashing involved in his baths.
Finding this was easy, but the sales lady at the place that rhymes with Dome Repo did NOT want to sell it to me. She asked me about 150 times if I was going to be able to fit this in our house because "it is one piece, and that means that it doesn't come apart". Yes, thank you, I'm aware of what "one-piece" means. On the other hand, I do appreciate her diligence in making sure that I didn't buy something that I ultimately wouldn't be able to use.
We also had to make the final decision about the placement of the shower in our mud room. We more or less had to use this corner because the other corner has a duct, and the opposite corners have stairways. There was discussion of using one of those shower units that is like a shower stall, but I only wanted a half wall shower, so they wouldn't work. I like the half wall because it gives me the sprayer option that I wanted (plus an access wall if needed) and it will be a good space for a table or a mail station of some sort between the other wall.
In other news.... the electrician has started - and by this point is nearly done his work. Isn't this exciting?!?
There are codes about where electrical outlets and switches are needed, so some of that job was "easy". However, one glorious Saturday morning we spent four hours, yes I said FOUR HOURS walking through our house room by room and deciding switch and outlet placement.We also planned out the garage and all of the lights on the outside of the house as well. Talk about having more fun than you should be allowed to have on a Saturday why don't ya'?
Why so long? In each room we had to decide what kind of light we wanted, where we wanted them and where the switch would be. As you can see by the electrician's scratching out, we changed our minds a few times. We also had to decide fan placement, what kind of switches, timers, where the switches for outside lights went, the list goes on and on.
The electrician is almost finished and we are still making some last minute changes. In order for him to finish, we also had to finalize our kitchen design. He needed to know where to make outlets and where to place lights in relation to counter/island space. BUT, the fantastic news is that the kitchen design is FINISHED!!
.... and just when we thought it couldn't be any better than finally (finally) finishing our kitchen design and ordering cabinets.
WE HAVE WORKING LIGHTS!!!!
Woooohoooo!! The lights are oil rubbed bronze - (as are all of our fixtures) with seeded glass to compliment the glass in the front door.
Things are really starting to come together. We are officially into month four of construction and it is really starting to look like something again.
Our cabinets and granite have been ordered, we decided on flooring, lights are a work in progress.
Next really big steps: insulation and drywall. Day by day..









No comments:
Post a Comment